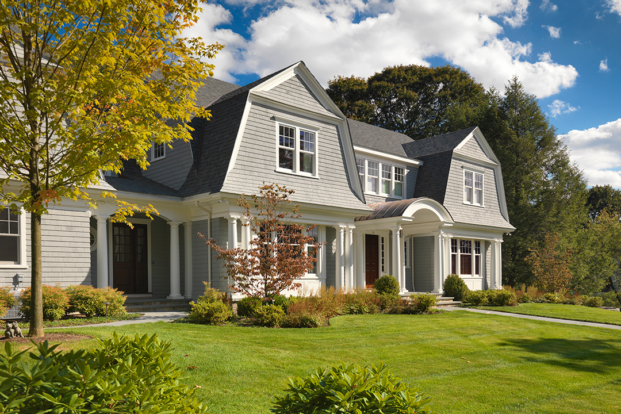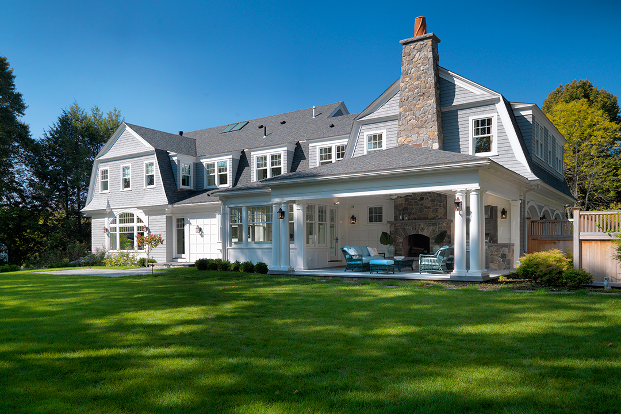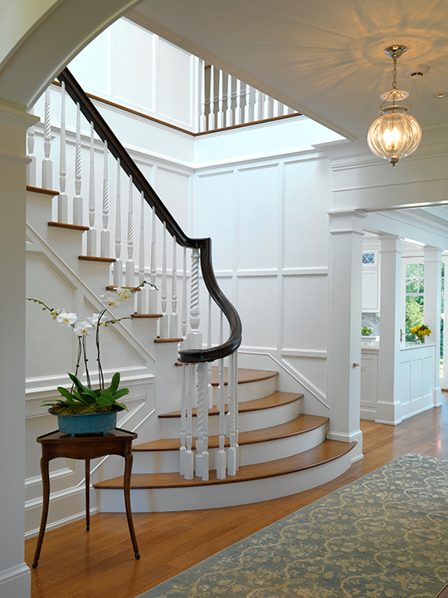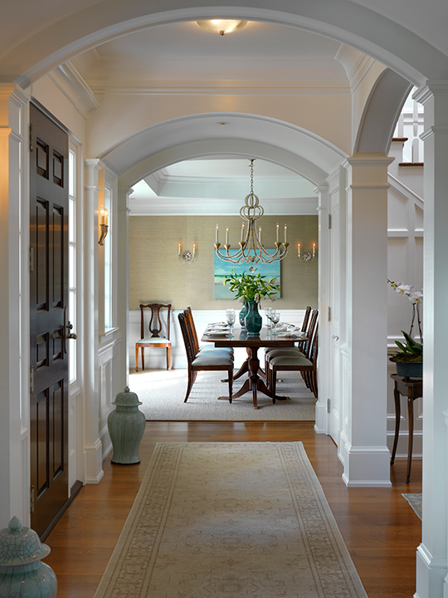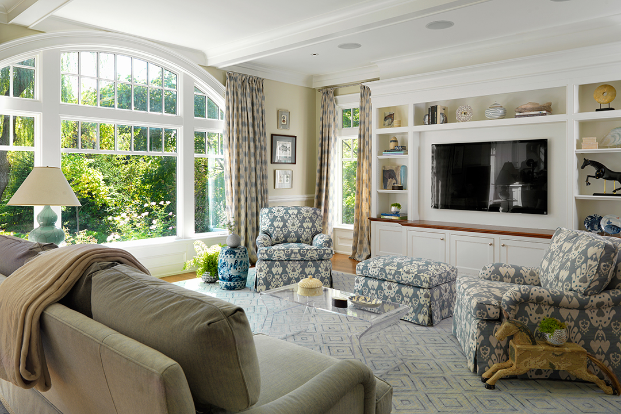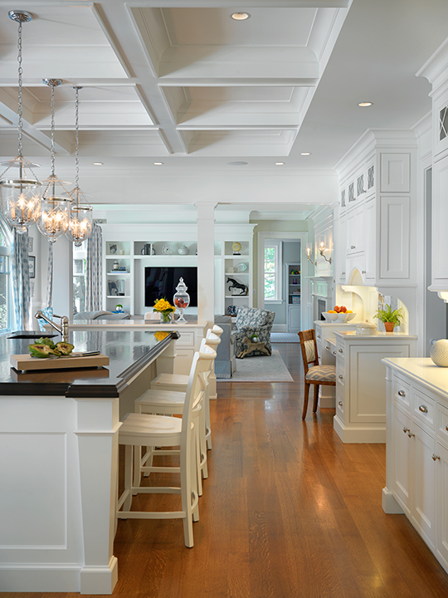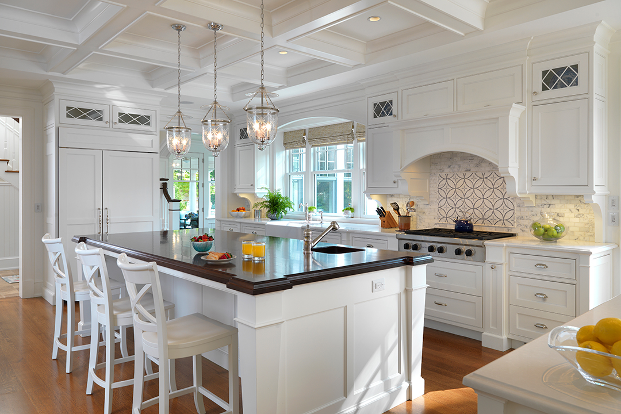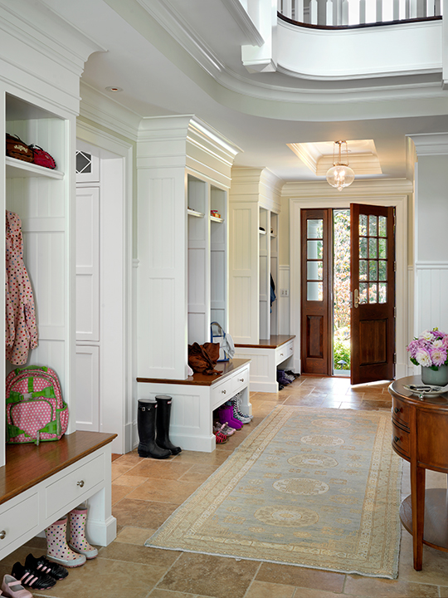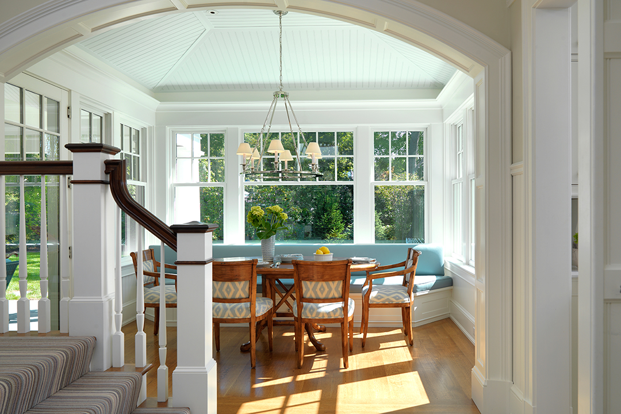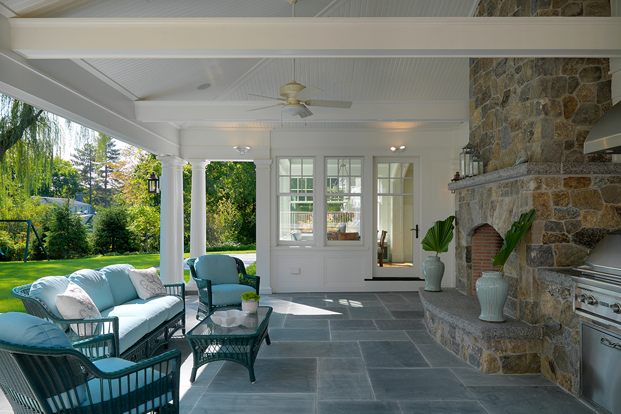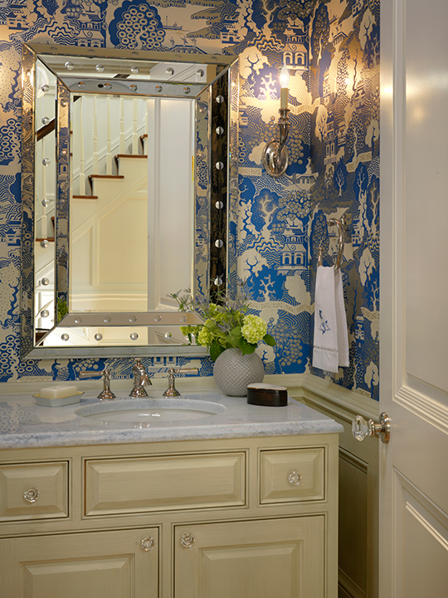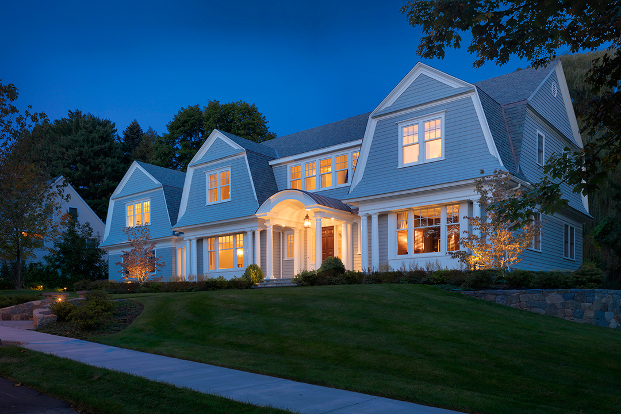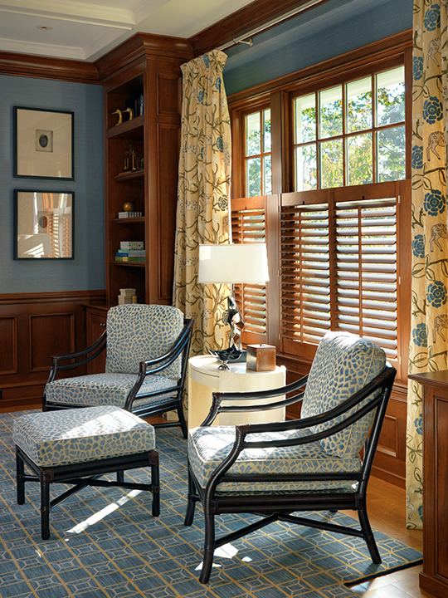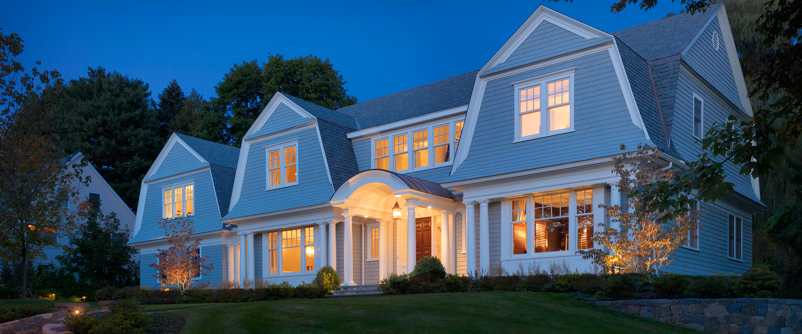
Suburban Shingle
The ease with which this home adapts to busy family life is made possible by blending a modern sensibility with time-tested elements. Twin gambrels flank a curved copper portico. Flanking barrel vaults in the entry hallway lead to the formal rooms. Amid the traditionally detailed entry hall the graceful main stair ripples down into the main hall accented by light filtering down from skylights two stories above. Natural light fills the family room from the large arched window overlooking the rear lawn. A clean white palette sets off the sparkling kitchen as the true heart of the home. Sunlight streams into the mudroom which serves as the everyday entrance for the family.
