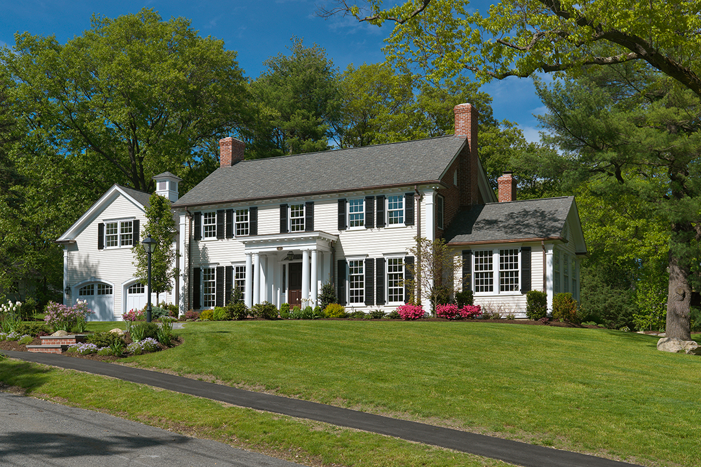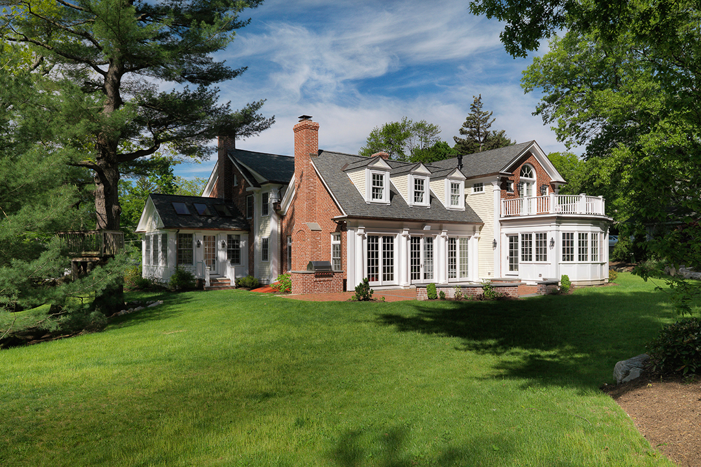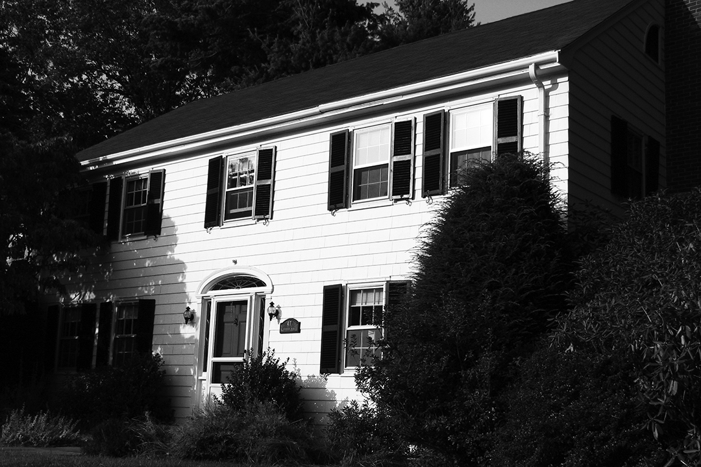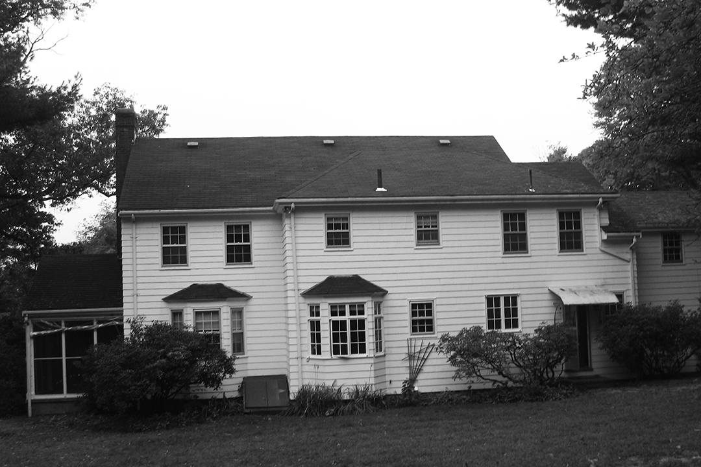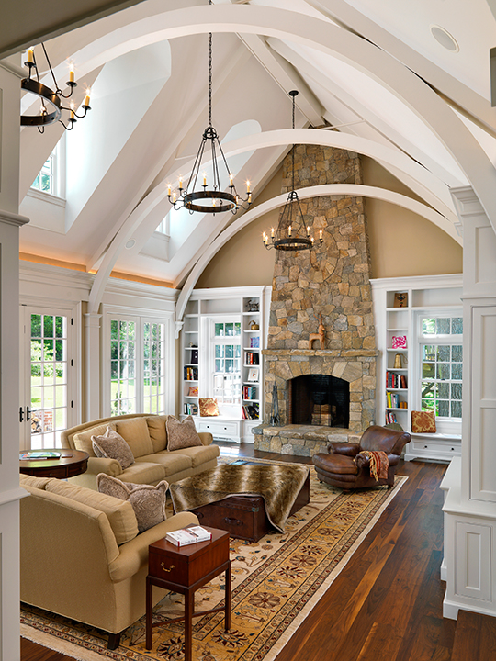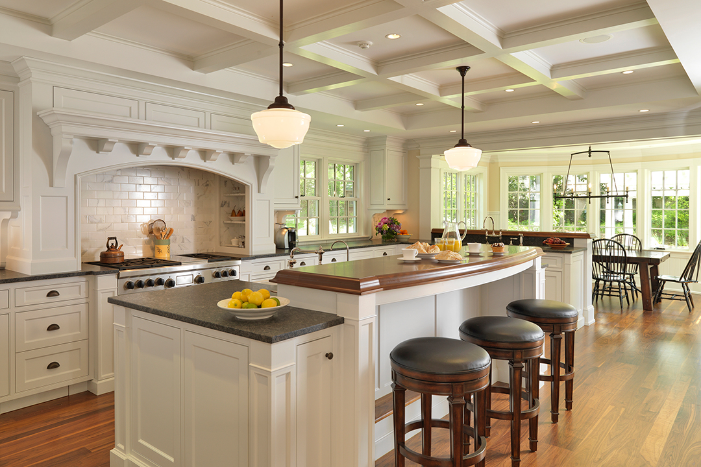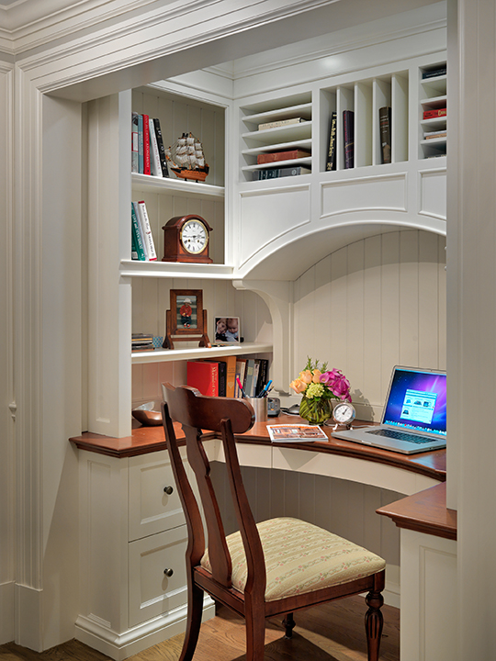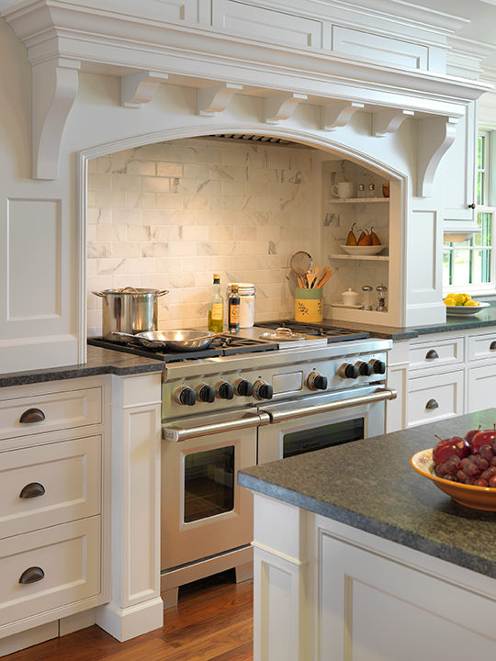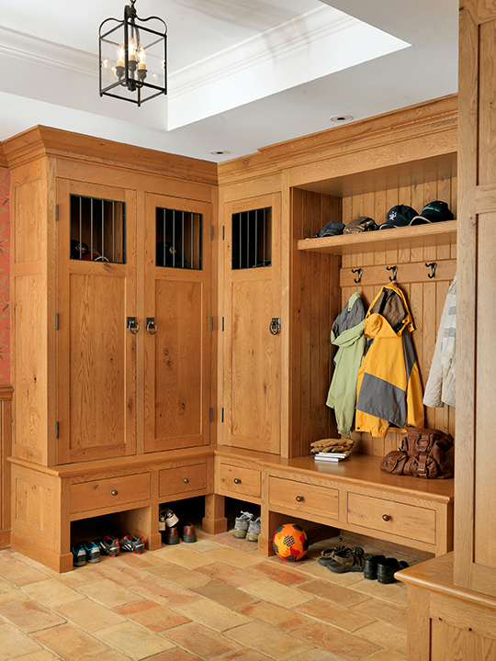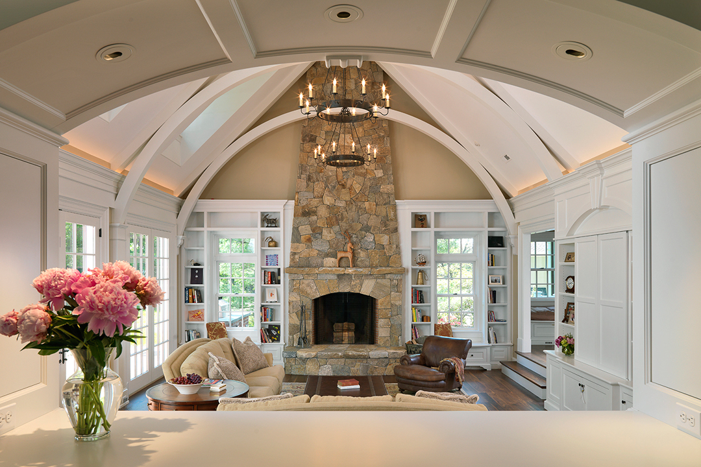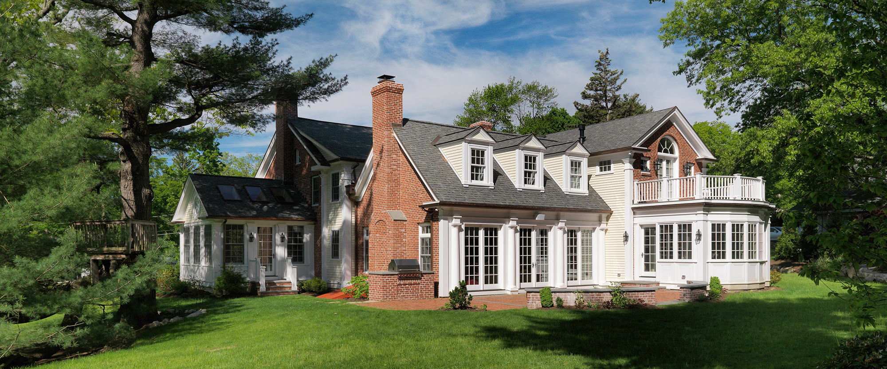
Colonial Revival
The historic New England character of this 1930’s colonial is substantially enhanced by a careful addition / renovation. The original house still defines the front massing. Where a new portico, additional chimney, cornerboards, dentils, and triple hung windows bring new life to a once ordinary facade. Turning the corner, the red brick gable-ends break a rhythm of solid and void which carries across the dramatically transformed rear facade. Ample windows, french doors, and a sunny deck now open onto the private rear garden. Much of the renovation centered on preserving and replicating the historic character of the original home including leaded glass at the front entry and walnut flooring. But the real treat is the unexpected cathedral ceiling family room. Soaring arches and welcoming fieldstone fireplace accentuate the dramatic ceiling. The thoughtful renovation and dramatic addition to this home has been recognized by the Dream Home Awards and published in Period Homes.
