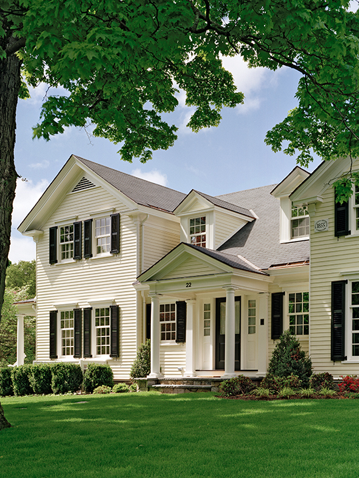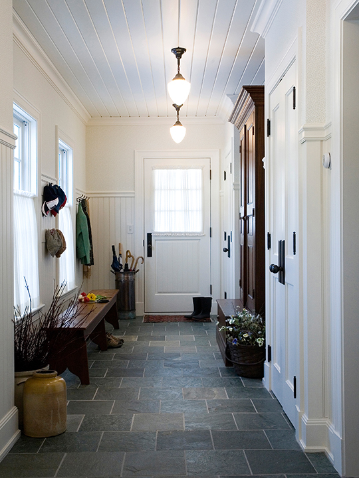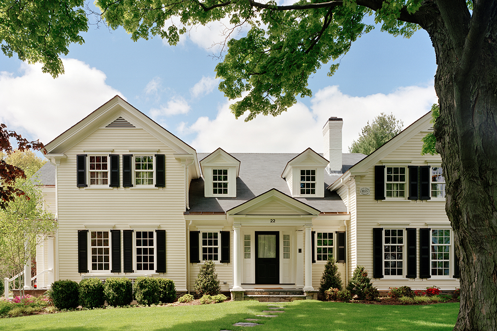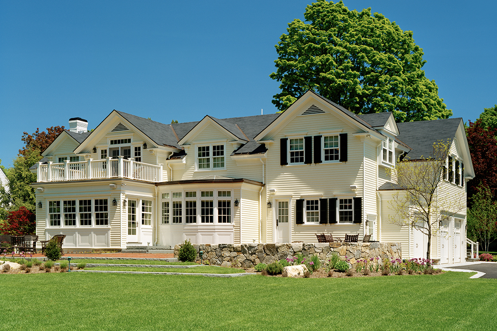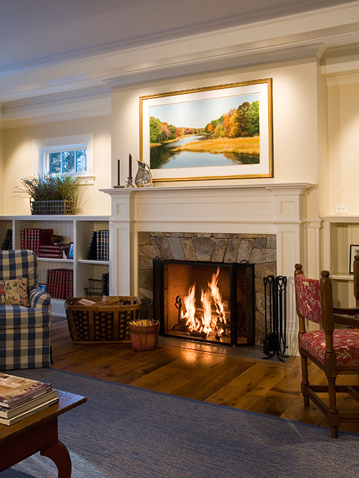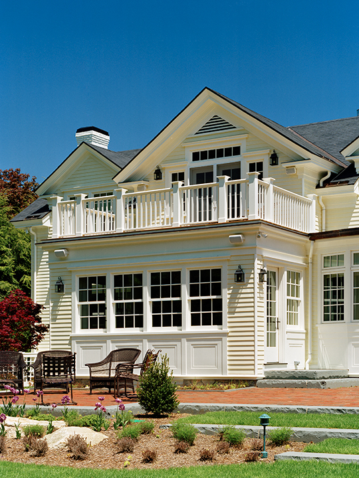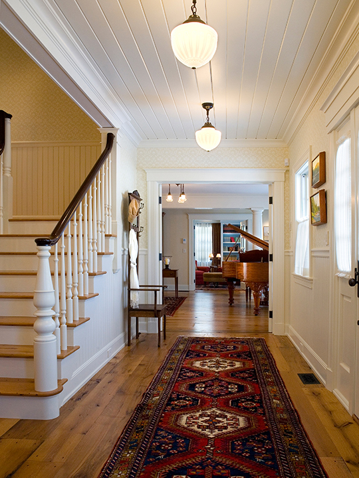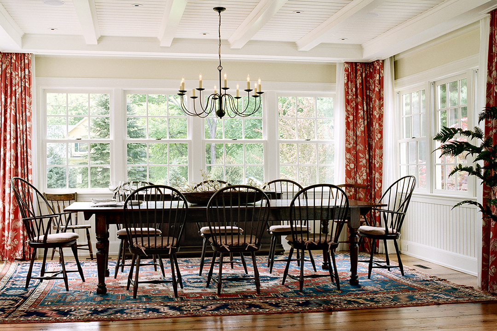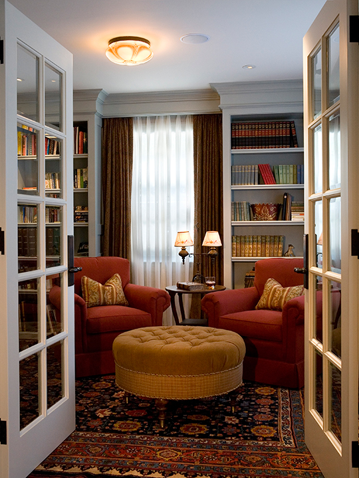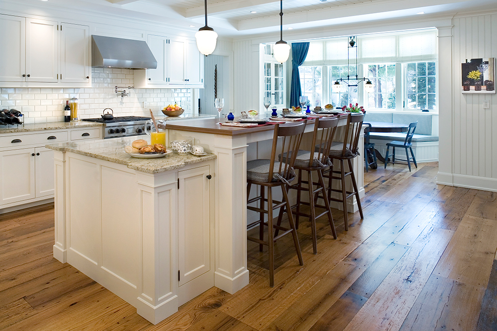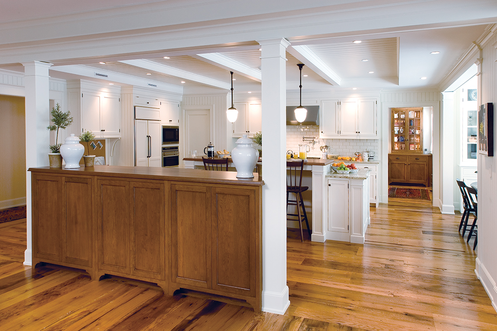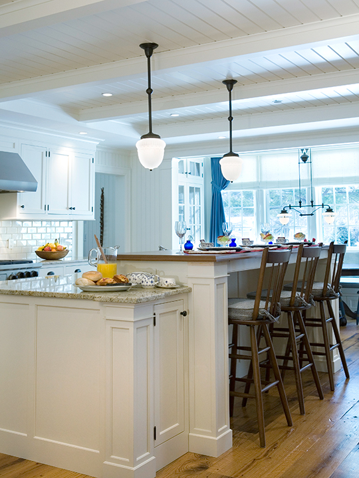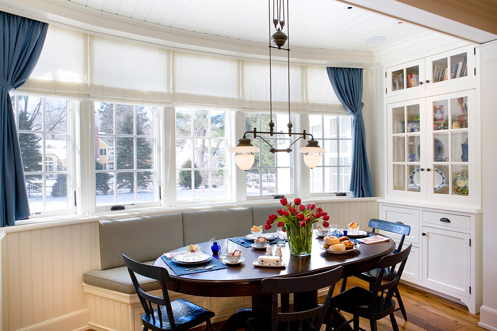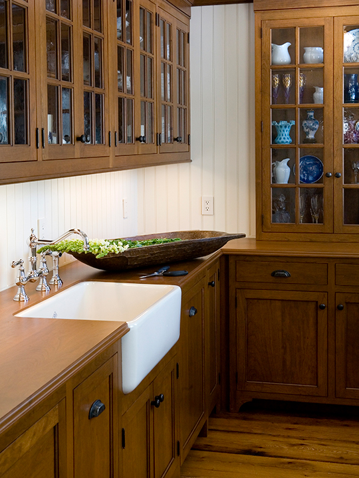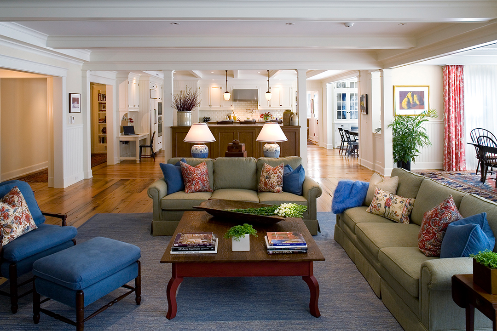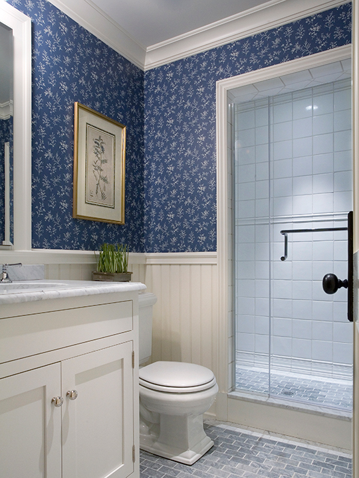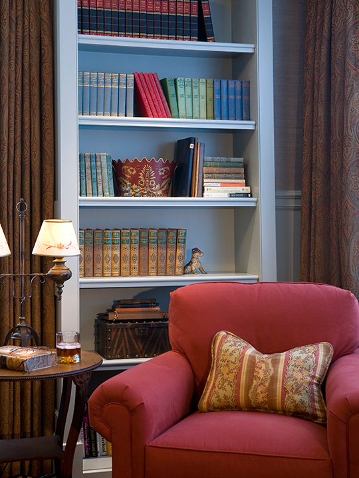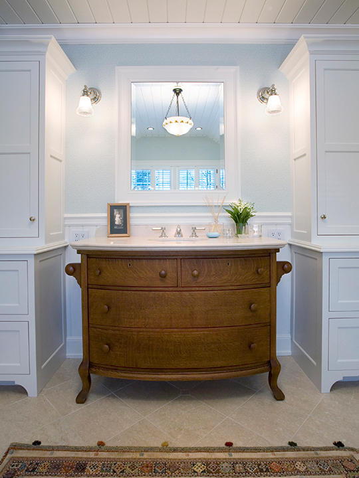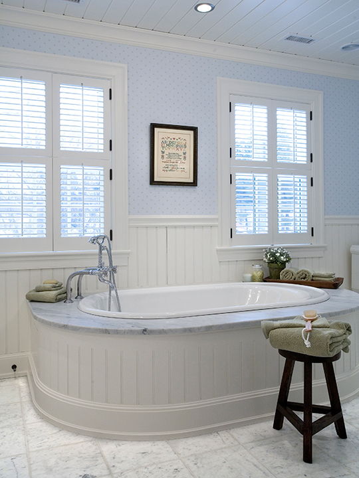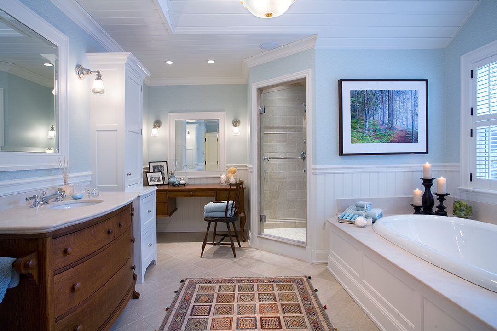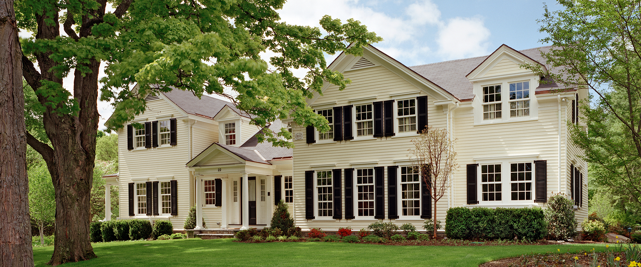
Colonial Comfort
Renovating and adding on to a ca. 1855 home demands a thoughtful balance between the demands of modern day living and the historic fabric of the original home. From the overall massing to the wide plank wood flooring, every detail tells the tale of this 150-year old farmhouse. A new gable wing at the front of the home replicates and bookends an existing gable. The existing detached garage was replaced by a new three-car garage tucked discreetly into the side of the new wing. A new light-filled farmhouse kitchen and family room now open on to the rear garden. Maintaining the character of the original home inside and out required thought, care and a bit of patience, but produce a home that will endure for another 150 years.
