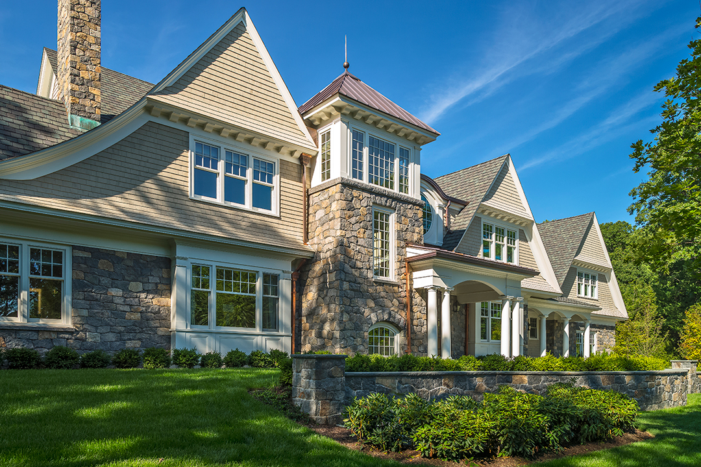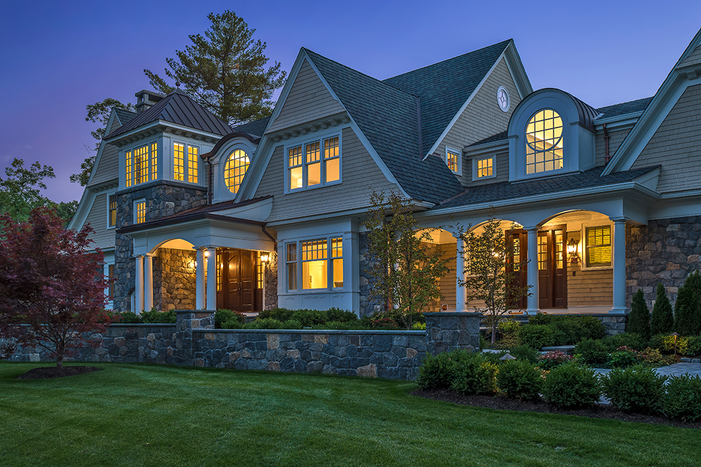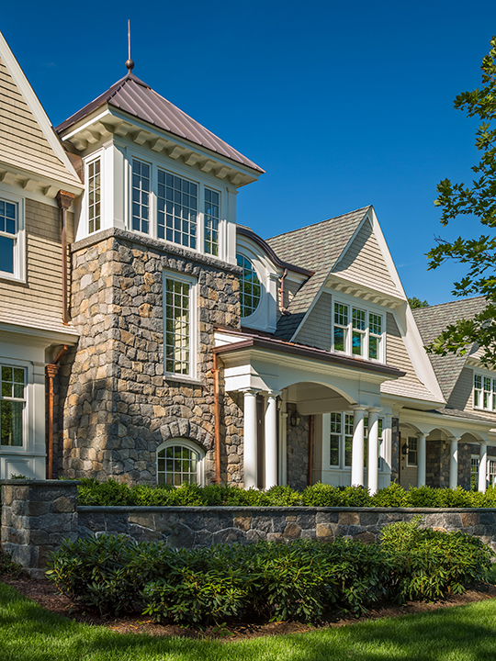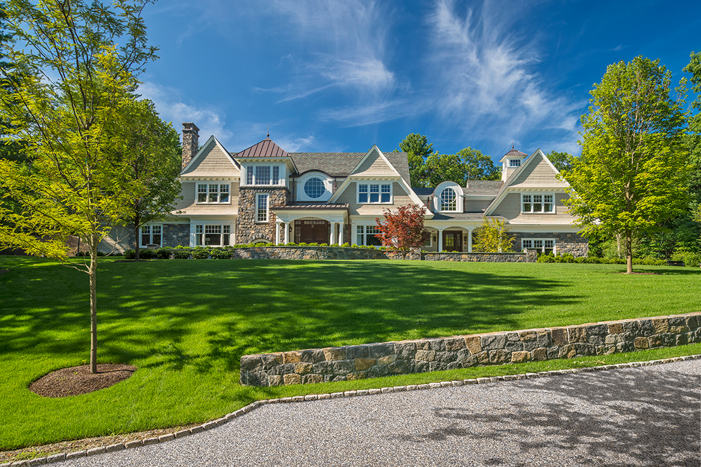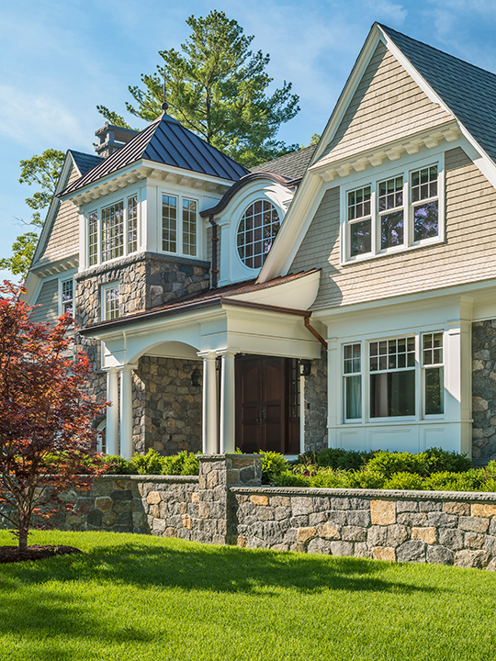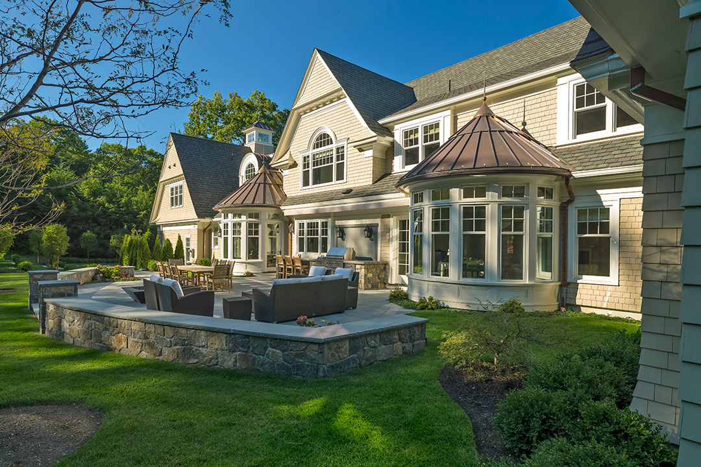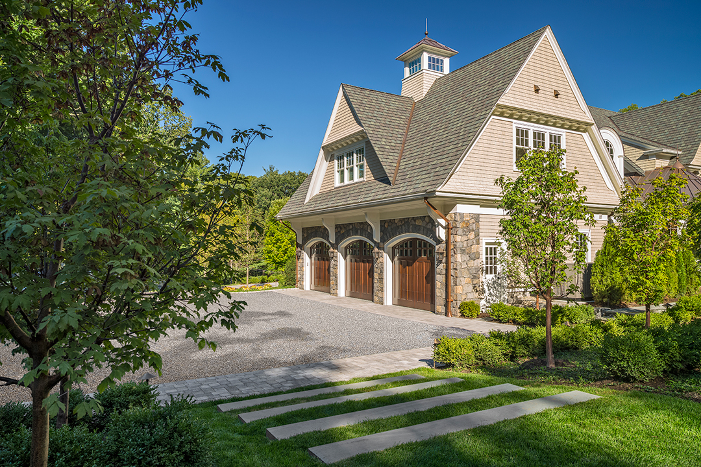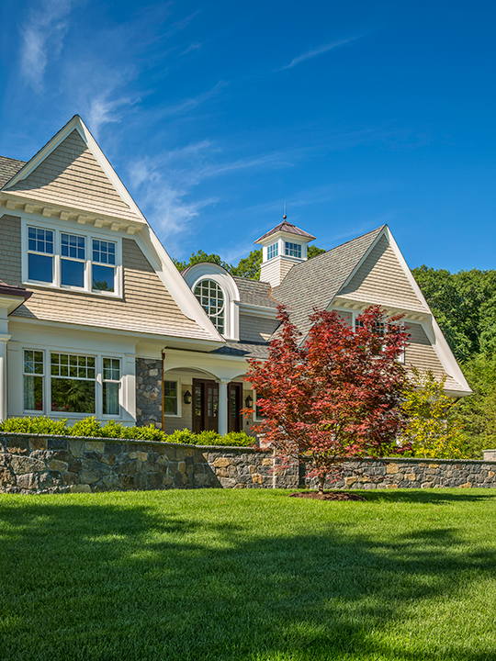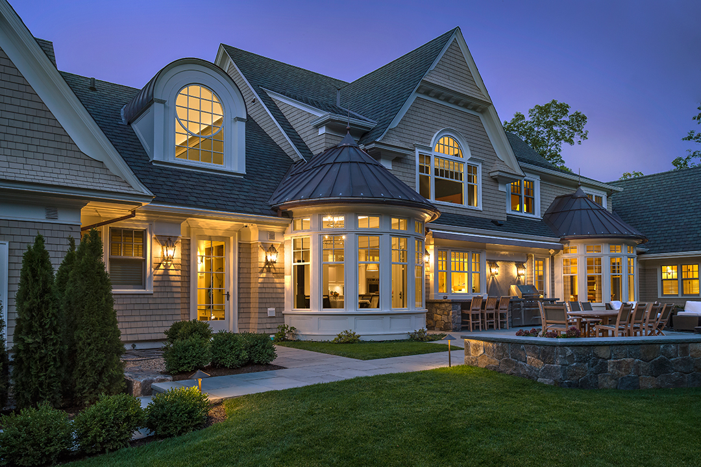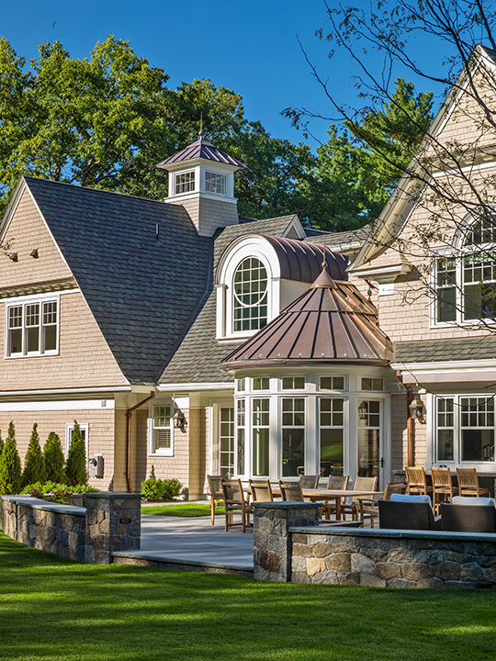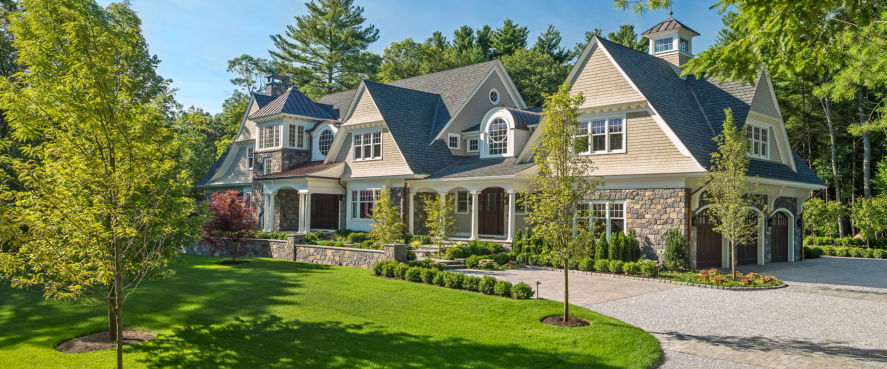
Graceful Gables
This striking shingle and stone residence perches atop a steeply sloped hillside overlooking a scenic residential road. The home bears all the hallmarks of the traditional shingle style: a varied massing, steep rooflines, welcoming porches, double hung windows, and (of course) shingle siding. The informal massing is underscored by three dimensionality of the facades. At the same time the gabled roofline, stone base, and deep eave overhangs keep the massing grounded in the landscape.
